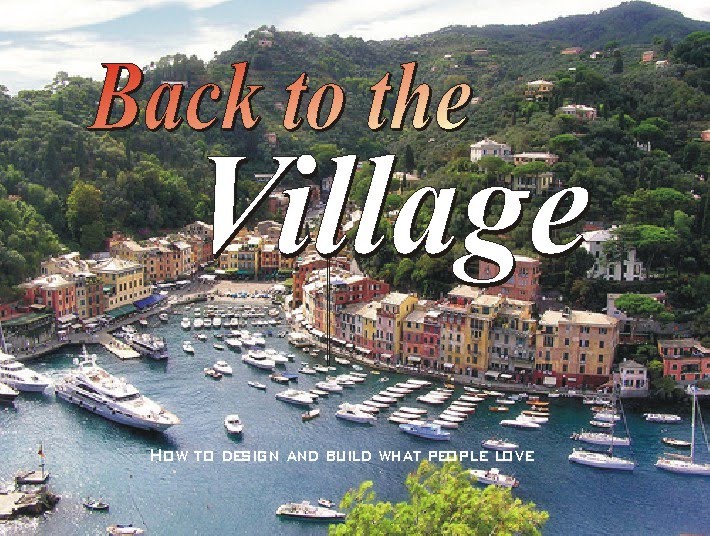Savannah's city plan has been called "the most intelligent grid in America, perhaps the world", and Edmund Bacon wrote that "it remains as one of the finest diagrams for city organization and growth in existence."
The American Society of Civil Engineers has honored the plan for Savannah as a National Historic Civil Engineering Landmark, and in 1994 the plan was nominated for inclusion in the UNESCO World Heritage List.
Most of Savannah's squares are named in honor or in memory of a person, persons or historical event, and many contain monuments, markers, memorials, statues, plaques, and other tributes.
Savannah was founded by General James Oglethorpe. Although cherished by many today for their aesthetic beauty, the first squares were originally intended to provide colonists space for military exercises. A square was established for each ward of the new city. The first four themselves formed a larger square on the bluff overlooking the Savannah River. The original plan actually called for six squares, and as the city grew the grid of wards and squares was extended so that twenty-four squares were eventually created on a six-by-five grid.
Image above: Layout of a typical ward in Oglethorpe's plan.
All of the squares measure approximately 200 feet from north to south, but they vary east to west from approximately 100 to 300 feet. Typically, each square is intersected north-south and east-west by wide, two-way streets. Traffic flows counterclockwise around the squares, which thus function much like traffic circles.
Each square sits at the center of a ward. The lots to the east and west of the squares, flanking the major east-west axis, were considered "trust lots" in the original city plan and intended for large public buildings such as churches, schools, or markets.
The remainder of the ward was divided into four areas, called tythings, each of which was further divided into ten residential lots. This arrangement is illustrated in the 1770 Plan of Savannah. The distinction between trust lot and residential lot has always been fluid. Some grand homes, such as the well-known Mercer House, stand on trust lots, while many of the residential lots have long hosted commercial properties.
All of the squares are a part of Savannah's historic district and fall within an area of less than one half square mile. The five squares along Bull Street—Monterey, Madison, Chippewa, Wright, and Johnson—were intended to be grand monument spaces and have been called Savannah's "Crown Jewels." Many of the other squares were designed more simply as commons or parks, although most serve as memorials as well.
The squares are a major point of interest for millions of tourists visiting Savannah each year, and they have been credited with stabilizing once-deteriorating neighborhoods and revitalizing Savannah's downtown commercial district.

Lessons from Savannah;
1. Use Savannah's "intelligent grid" to relieve the monotony of the common gridiron street pattern.
2. Landscaped Squares bring nature right into the heart of the development.





























